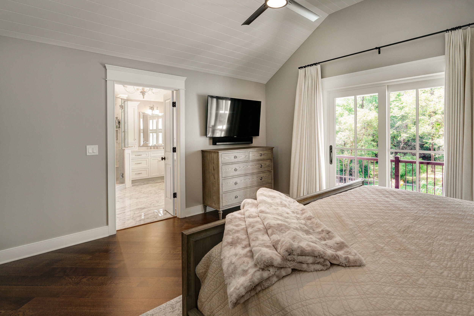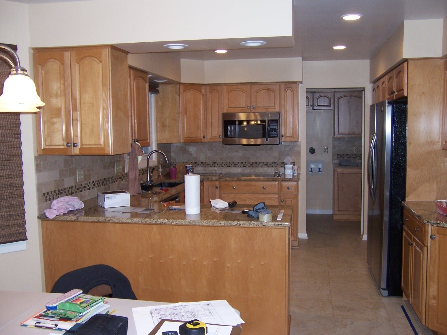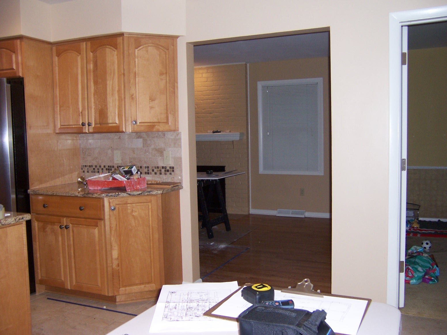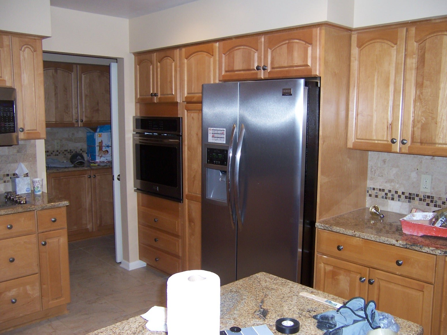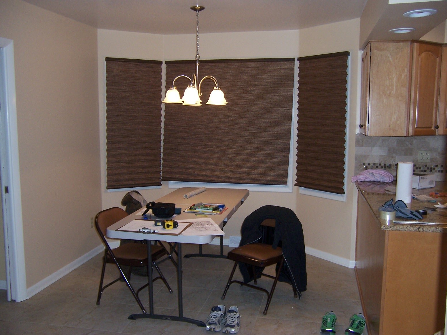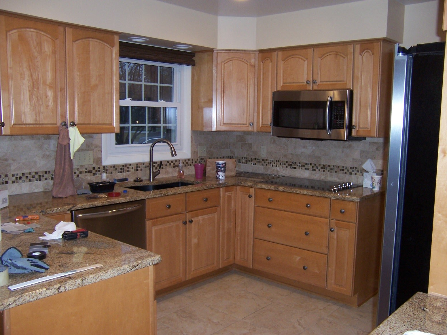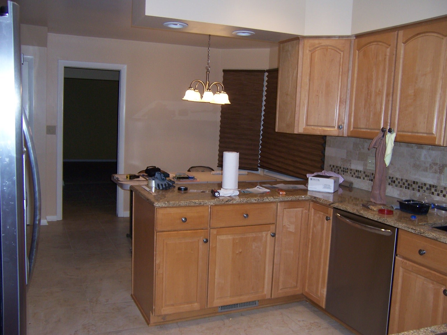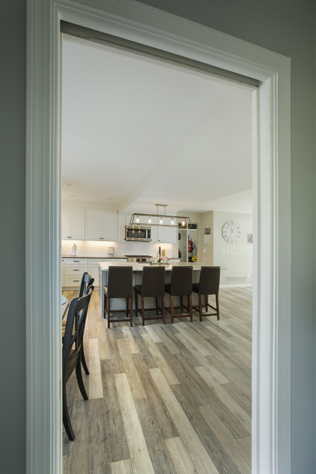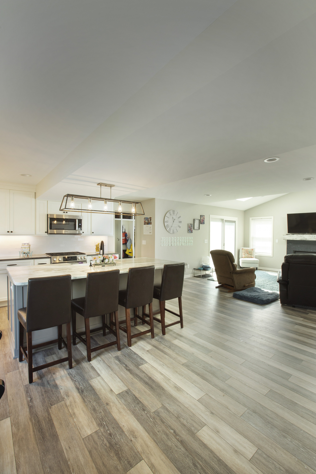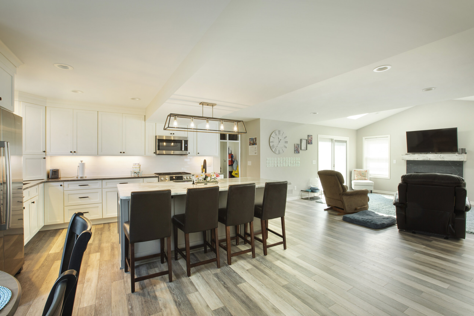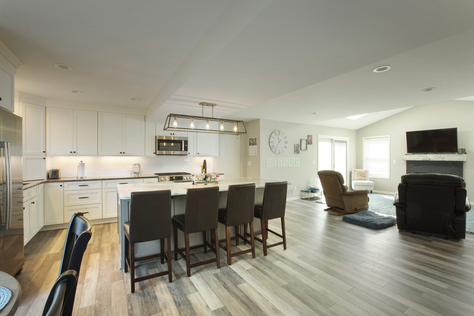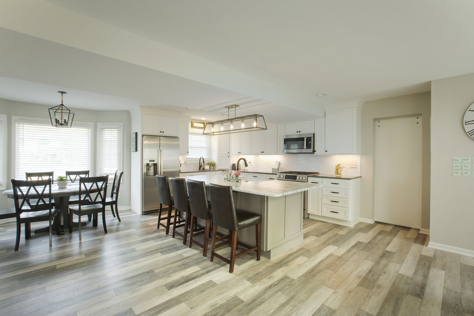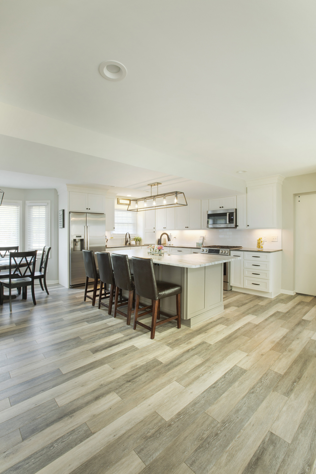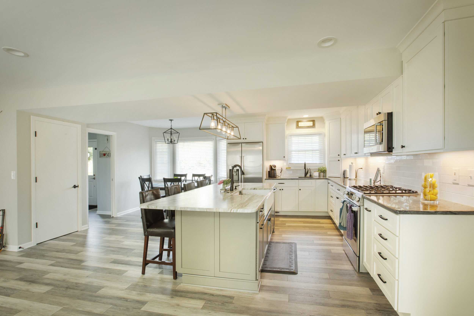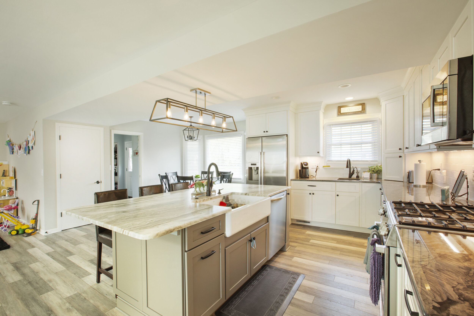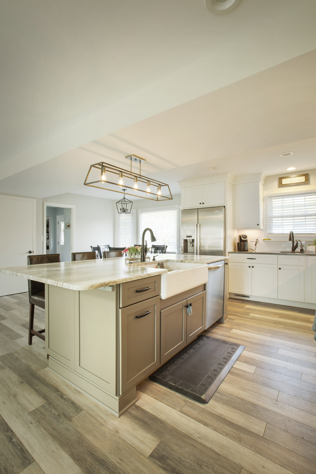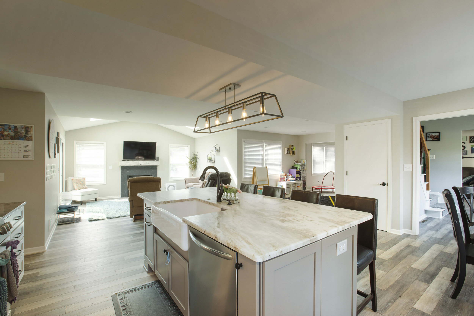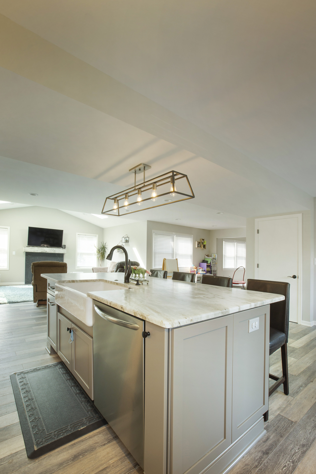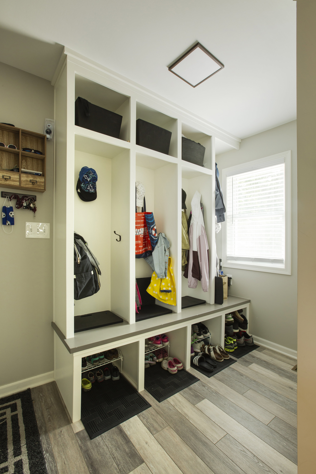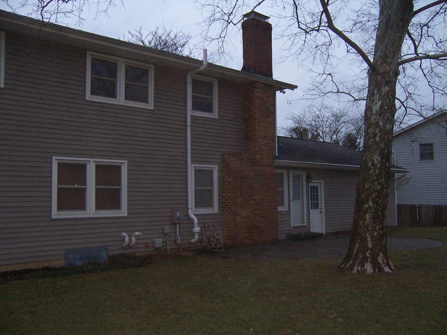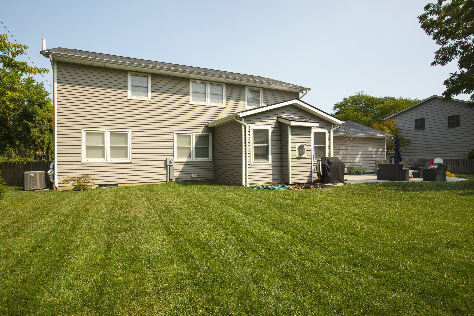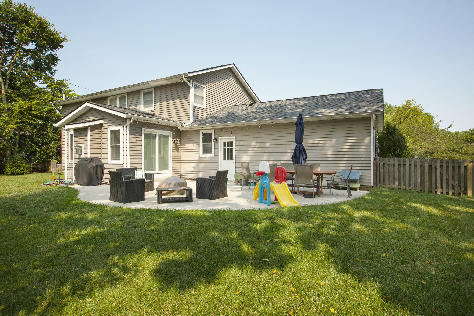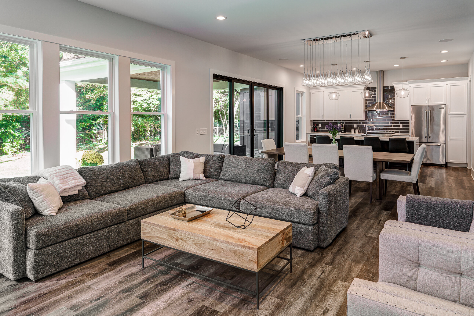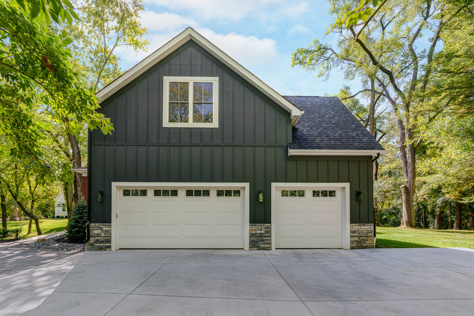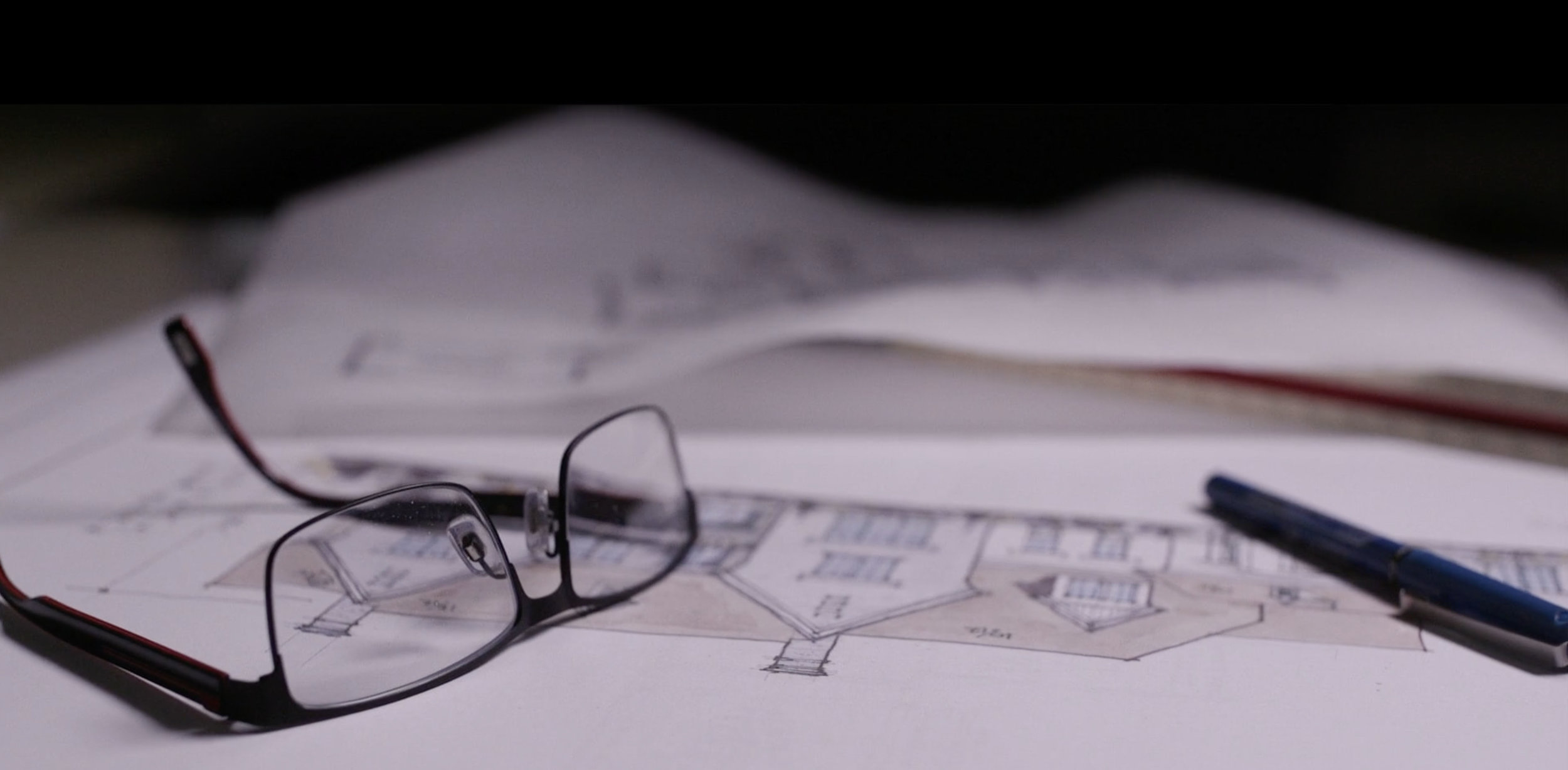
DESIGN BLOG
Outdoor Living for 2021: Create Your Oasis
What used to be, for some of us, just a place to barbecue, a small patio and space for the kids to play, doesn’t work anymore. We are searching for sustainable lifestyles for now and the future. We’ve spent more time at home and are ready to elevate our outdoors to become an oasis for our family and friends. A place to relax, unwind, entertain, and enjoy.
We certainly view our homes differently than we did over a year ago, don’t we? And one emerging trend involves our outdoor spaces. What used to be, for some of us, just a place to barbecue, a small patio and space for the kids to play, doesn’t work anymore. We are searching for sustainable lifestyles for now and the future. We’ve spent more time at home and are ready to elevate our outdoors to become an oasis for our family and friends. A place to relax, unwind, entertain, and enjoy.
NKBA (National Kitchen & Bath Association) released their annual Design Trends survey. Members completed a survey and within that survey is a 65% increased interest in outdoor living projects. Our RDS designers agree with this, as we are creating designs for all kinds of structures and changes to homes to include optimized space for outdoor living.
According to Houzz, 4 out of 5 homeowners are making changes to help them enjoy their homes more, with outdoor projects at the top of the list.
STRUCTURES TO BUILD
Structures for year-round living, as well as increased time to spend outdoor in the summer are an important piece of the outdoor living puzzle. This trend isn’t going away anytime soon. What structure would work for you? What are your needs?
Pergolas
Provide shade as well as filtered light
Affordable
Built quickly
Space for dining and lounging
Patios/decks
Indoor/outdoor living with doors opening from the family room to the patio or deck
Extends living from the home
Enhances time outdoors
Creates an outdoor “room”
Creates a micro space for working, Zoom calls and school work
Provides shade and escapes weather elements if covered
According to Remodeling magazine’s Cost vs Value 2020 Report:
In central Ohio a composite deck addition with a cost of $18,839-$20,000 will provide an ROI of 64% - 67% and a wood deck addition with a cost of $13,222-$14,647 will provide an ROI of 66%-76%. That’s a solid return on your investment!
Sunrooms (three or four season rooms)
Always popular, sunrooms can provide year round living, depending on the windows chosen, insulation, and heat. Connect it to a patio or deck with sliding doors or accordion-type fold-and-stack doors and you have indoor/outdoor access.
Create rooms within rooms – cozy nooks, kids’ play area, dining, and entertaining areas
Extends the footprint of your home
Adds function, square footage and value
Outdoor Kitchens
Eating at home is still the norm, so why not take it outside? From creating a built-in grill area to a kitchen with all of the bells and whistles, you can cook outdoors every night.
Cook and entertain without going in the home
Include a refrigerator, sink, counter space, kegerator, wine storage, pizza oven and grill
Choose weather-resistant counters, cabinets and appliances to enjoy year-round cooking
Al fresco dining – what could be better?
Accessory Dwelling Units
We are seeing them pop up wherever local codes will allow. Serving many functions, creating one that can serve you through the years might be a smart plan.
Their uses are many:
Extra living for elderly parents
Temporary home for older kids
Office/Study area
Extra income through rental
Gym
Meditation room
There are many items to consider as part of your outdoor living experience and several items are the most requested when we are designing outdoor living areas.
Fireplaces, firepits and fire tables
Shade fixtures (shade sails and umbrellas), if there is not a permanent structure
Privacy
Water features to create white noise as well as create a Zen feeling
Space for heat lamps, lighting, tables and furniture groupings
Increased landscaping
Outdoor connectivity with outlets and WIFI
Outdoor furniture that feels as good as it looks
Activity areas for the family–pools, trampolines, gardens, and space for games
This graphic from a survey conducted for the International Casual Furnishings Association and American Home Furnishings Alliance demonstrates how we are prioritizing our outdoor living needs and wants.
Before summer comes and goes, what are your needs for your backyard? Give us a call today. Our designers at Residential Designed Solutions can help you create your outdoor sanctuary!
The Importance of Design on the Final Cost of a Home
A new home’s design plan is the single-most powerful tool in achieving cost-effectiveness. When building a home, optimizing the design can directly impact the final cost. The clients ultimately make the decisions, but as designers it is our due diligence to offer options to help them manage costs to keep them at within the budget they are comfortable with.
At Residential Designed Solutions, we create new home designs daily for our clients and builders. And at the onset, cost is always a topic of discussion. What our clients want and what they can afford can be at opposite ends of the spectrum. Tantamount to the construction costs, the design has a vital impact to the final cost of the home. Through thoughtful design planning and understanding how our designs affect the final cost of a home, we are able to work with the builder or contractor to provide our clients with a home they will love for years to come.
A new home’s design plan is the single-most powerful tool in achieving cost-effectiveness. When building a home, optimizing the design can directly impact the final cost. The clients ultimately make the decisions, but as designers it is our due diligence to offer options to help them manage costs to keep them at within the budget they are comfortable with. Personalized, custom designs might inflate final costs, while using pre-designed home plans with modifications to meet our clients’ needs will come in at a lower cost. Whether a client is building a million-dollar home or needs to rein in costs, the decisions made by the design team will affect the cost of a home.
What Design Decisions Affect the Cost?
Learning What the Client Wants:
A large cost factor is the time and energy spent meeting with the clients and understanding their end goals as well as their wants and needs. Designers should plan well, work efficiently, minimize changes to the design and provide detailed descriptions and plans along the way. The goal is to listen, listen, listen. Listening and then asking pointed questions can eliminate costly design changes later in the process.
Materials:
A working knowledge of materials and their costs is needed when creating home designs.
Built by Jimenez Haid Custom Homes
Built by Timbercrest Custom Homes
The type of exterior finishes chosen impacts the final cost in big ways. When we meet with clients, we spend a good deal of time discussing exterior finishes and the costs. Many times, we can create solutions that allow our clients to splurge in other areas, while achieving the look they want for the exterior. Selecting well made prefabricated products or reclaimed materials in some areas as part of the design can create room options for finer materials and products in other areas. Using locally sourced materials should always be at the forefront of decisions when possible to save money and support the local community.
Architectural Choices:
It’s important to ask clients to anticipate the optimal size home they want to live in and how they will plan to use the various spaces within the home. Understanding space usage and lifestyle helps us as designers to know where to splurge and where to keep costs to a minimum.
Modestly sized owner’s bedroom with ensuite. Remodel by Timbercrest Custom Homes
An open floor plan can keep costs down and create the “look” clients desire, but if it is too large or open, extra support beams will increase costs.
The simplicity of a design does not negate quality or overall design, but it can decrease cost.
Utilize negative spaces by creating storage, a nook or a desk area. Recessed space may create visual appeal, but is it needed?
Use cost-effective technological building materials and optimized building systems like smart shutters, solar panels and tubes, and advanced framing techniques to create affordable options.
Efficient floor plans with room sizes based on the product sizes for flooring, drywall, etc. can affect the design and build costs. Where can plumbing be installed above each other or close together to cut down on costs? Can we use more green building options? Are doors standard size and are they only used as necessary? The same goes for windows–use standard size openings to minimize waste and position them to gain the most sunlight and ventilation.
Design rooms with optimal orientation to take advantage of flow and function.
Location:
If a new home lot is on undulated land, against a hill, near a river or creek, heavily wooded, or full of poor soil, design of the home and its ultimate cost could be affected through additional foundation work, engineering costs, or specific site requirements. A client may only see the babbling brook, mature trees, or a gentle slope and not understand how those factors will impact the design and budget. A designer has to make the best use of the site and disturb it as little as possible.
In addition, the cost of the lot itself may affect the design. Where a client chooses to build and the budget for the build means an architect or designer’s plans are impacted by available costs.
The planning between designer, contractor, and builder requires open communication, similar goals and outcomes, and proper techniques. Working as a team allows RDS to keep the clients on track from conceptual design to final construction documents. No matter the client or the size and scope of the build, the design of the home is a direct reflection of the cost.
Choosing a designer that works within all parameters, respects the budget, offers options, and understands the build process is who you want to build your clients’ homes. Our designers at Residential Designed Solutions provide clients with the best techniques, the best designs, and the best solutions. Let us know how we can help today.
Project Sneak Peek!
It’s always fun to see projects we’ve designed go from conceptual sketches to a hole in the ground to a finished home. This project with an English Country feel is being built by Jimenez-Haid Custom Homes. We’ve had the opportunity to visit the site multiple times and see all the progress that’s been made.
It’s always fun to see projects we’ve designed go from conceptual sketches to a hole in the ground to a finished home. This project with an English Country feel is in The Reserve at Tartan Fields and is being built by Jimenez-Haid Custom Homes. We’ve had the opportunity to visit the site multiple times and see all the progress that’s been made.
First Floor
Second Floor
We take the readability of our plans seriously. We know that it can get messy in the field, but our plans need to withstand it all and still be easy to read and understand. We found this set in the kitchen/dining room space at this project. Wrinkled, but readable!
Wrinkled, but readable!
The second story landing and study area is open to the foyer below. The designer added a curved detail for added visual interest from both the first and second floors.
Sunroom
This house sits on a lot that has golf course views in both directions, but the best views are from the sunroom (shown above). The outdoor living space with covered porch offers the homeowners a more private place to enjoy the fresh air, due in part to the existing landscaping.
Do you have a project we could help with? We would love to talk with you about becoming a part of your team. Reach out today to start the conversation.
Designed by: Residential Designed Solutions
Builder: Jimenez-Haid Custom Builders
Construction Lumber: Demand, Pricing, and Reducing Use
Most homes can’t be built without lumber. And as designers, we create house plans utilizing wood. As we well know, lumber prices continue to rise. From mid-April to mid-September 2020, the cost of framing lumber grew by 170%. What is causing this increase and what effects are we feeling in the industry? Is there anything we can do as designers and builders to make better, more cost-effective decisions when using lumber in construction?
Most homes can’t be built without lumber. And as designers, we create house plans utilizing wood. As we well know, lumber prices continue to rise. From mid-April to mid-September 2020, the cost of framing lumber grew by 170% (link). What is causing this increase and what effects are we feeling in the industry? Is there anything we can do as designers and builders to make better, more cost-effective decisions when using lumber in construction?
Lumber Prices are High – Why?
Demand continues to grow even as supply continues to be difficult to get. There is world-wide construction growth, which impacts prices all over, especially here in the U.S.
The pandemic has had a direct correlation to soaring prices. More homes are being built, decks are being added, and businesses are pivoting to create more outdoor spaces and dining options.
Shutdowns, increased safety protocols slowing production, recent wildfires, and increased demands for timber in industries other than construction are all adding to the shortage and price increases.
Canadian lumber has not been exported as much as in recent years, due in part to the U.S. raising import duties.
The Effect on Housing Costs
Buyers are paying more for mortgage costs, but it appears they are ready and willing to do that.
With the high demand for new construction, builders continue to build for the foreseeable future. As the pandemic recedes, lumber prices should lower over time as they ramp up production again.
Some builders are having to back out of construction projects due to the rising cost of lumber.
The enhanced lumber costs will be passed on to the consumer when purchasing or building a new home.
Some builders are renegotiating contracts they have with buyers to account for the raised lumber costs and find savings in other aspects of the home.
The demand has shifted to the mid-range home market, meaning there is far less margin for error.
How to Reduce the Amount of Lumber You Use:
Thoughtful design can help control costs. Here at RDS, we are cognizant of the bottom line when designing your home. We know we can’t get away from using wood in most aspects of the build, but there are ways to reduce the amount of lumber purchased. With the cost of lumber at an all-time high, the following ideas may be worth consideration.
Build walls using advanced framing methods.
It’s cost-effective, structurally sound and uses resources more efficiently. Reducing the amount of lumber used and helping boost energy efficiency with more insulation is a framing technique that could help with the overall cost of materials and labor.
The changes involve walls with a 2x6 frame at 24-inch centers with single top plates, no jack studs, two stud corners, no cripples and single or no headers. Using less lumber and fewer pieces creates less expensive construction costs.
Since the framing is farther apart, the ease for plumbers and electricians to do their installations is also a benefit. Cavities are deeper, wider and fewer.
Advanced framing may be something you’ve dabbled with or use on every build, but we find utilizing this in our designs is appreciated by the builders for whom we create designs. For more detailed information, we suggest reading this Advanced Framing article from Mill Creek Lumber.
Image from https://www.apawood.org/advanced-framing
Image from https://www.apawood.org/advanced-framing
Utilize more metal framing or other alternative materials.
Check your lumber shipment before installing. An easy way to cut costs by double-checking that you received what you ordered.
Consider using engineered or manufactured wood to provide you with a more consistent lumber, which may lower labor costs.
Using our designers at RDS can be a great help. We will work with you to design homes with a more open floor plan and reduce the number of interior walls, reduce the number of corners on exterior walls, envision homes with creative uses of space-both vertical and lateral, or create gorgeous, yet simply designed homes with less complex framing.
All of our Certified Professional Building Designers at Residential Designed Solutions are adept at creating plans and visions to work with any budget you or your clients need. As a home designer, we know that while the design of the final home is the goal, final costs are just as important. We are here when you need a new home designer. Call us at 614.430.0027 to discuss your home construction build.
The CPBD Difference: Why Does This Matter to You?
With four Certified Professional Building Designers on our staff, you know RDS is a company you can trust. We’re not architects – we’re so much more. As CPBDs, we not only develop the plans to make your vision real, but we also make sure all local codes are followed so there are no surprises or costly upgrades later. As true certified professionals, knowing the building trade inside and out, developing creative designs and accurate construction documents, our residential designers always represent the particular needs, lifestyles, and budgets when creating plans for clients.
A certified designer specializing in residential design is always the best choice when designing any type of home or renovation. Certified designers develop the plans for your clients by visualizing the design of a home through form, scale, and balance. More importantly a Certified Professional Building Designer (CPBD) knows and understands all facets of the building trade. This is critical for you as it always impacts the costs and ease of approval of any design.
As a residential designer, we have the opportunity to earn a CPBD credential. A designer must meet the National Council of Building Designer Certification’s strict standards of professional experience:
5 years of educational and professional experience
Study and experience in a broad range of design and building subjects and
Pass a rigorous comprehensive certification exam.
This credential signifies the highest classification you can earn from the American Institute of Building Design (AIBD). We are proud to announce our very own Dominic Luppino, one of our valued designers, recently earned his certification. Dominic has been a vital part of our RDS design team since 2014, with 33 years of experience both in the office and field.
Why Choose RDS for Your Home Design Needs?
With four Certified Professional Building Designers on our staff, you know RDS is a company you can trust. We’re not architects – we’re so much more. As CPBDs, we not only develop the plans to make your vision real, but we also make sure all local codes are followed so there are no surprises or costly upgrades later. As true certified professionals, knowing the building trade inside and out, developing creative designs and accurate construction documents, our residential designers always represent the particular needs, lifestyles, and budgets when creating plans for clients.
Do you have clients in need of designers? Are you, as a builder, seeking for a partnership with a residential designer? Our Residential Designed Solutions CPBD staff will create and execute residential design home plans tailored for your needs. We are the company you can trust.
Join us in congratulating Dominic on his accomplishment. Read more about him here. We’d love to discuss working as your home designer and part of your team. Contact us at 614-430-0027 or on our website.
Dave Osmond Builders and Residential Designed Solutions Named NARI Regional CotY™ Winner
The National Association of the Remodeling Industry (NARI) named Dave Osmond Builders and Residential Designed Solutions in Columbus, Ohio, 2021 Region 4 East Central Regional Contractor of the Year (CotY) winner in the Entire House Under $250,000 category in its’ annual awards competition.
Columbus, Ohio, February 1, 2021—The National Association of the Remodeling Industry (NARI) named Dave Osmond Builders and Residential Designed Solutions in Columbus, Ohio, 2021 Region 4 East Central Regional Contractor of the Year (CotY) winner in the Entire House Under $250,000 category in its’ annual awards competition.
As is sometimes the case, a small remodeling project can turn into a whole house renovation. Our clients initially desired a kitchen remodel and structural wall removed between the kitchen and their modestly sized family room. Since the work was to be accomplished prior to move-in, we suggested that perhaps an addition to expand the family space might be appropriate. One idea led to another and the majority of the home was refreshed and refurbished.
Each year, NARI presents CotY Awards to members who have demonstrated outstanding work through their remodeling projects. The CotY Awards are the highest form of recognition by industry leaders and peers. NARI received nearly 435 entries from across the United States representing over $128 million in remodeling projects.
“This year’s submissions were outstanding, making the job of our esteemed judges very difficult,” said Tracy Wright, Senior Director of Membership and Chapter Services at NARI. The judging panel representing industry experts, selected winners based on problem solving, functionality, aesthetics, craftsmanship, innovation, and degree of difficulty.
The CotY Awards allow us to celebrate our members who are committed to design, best practices, integrity, high standards, and professionalism. NARI will honor all Regional Winners and announce the National Winners April 30, 2021 in a virtual presentation. Visit nari.org for more information.
About NARI
The National Association of the Remodeling Industry, or NARI, provides residential remodelers with tools that enable them to perform at a higher level. NARI members’ annual sales are 2.86 times the industry average because of the knowledge, network and support that they receive. In addition, NARI connects homeowners with its professional members so consumers have a positive remodeling experience
with a professional, qualified remodeler. NARI connects homeowners with its professional members so consumers have a positive remodeling experience with a professional, qualified remodeler.
About Dave Osmond Builders
The nationally award winning team of Dave Osmond Builders specializes in renovations, additions, custom homes and basements. In addition, we provide a variety of construction, design-build and consulting services. Since 1998 we have serviced Columbus and the surrounding communities. We strive to create an enjoyable building experience by bringing you exceptional quality, service and value.
At Dave Osmond Builders, we start by developing a team relationship. We help guide the project from start to finish, working with you and the architect. Our goal is to meet your expectations, needs and wants through value engineering and careful attention to detail.
If you are looking for an enjoyable building experience and a good value for your investment, we are the right fit for you.
About Residential Designed Solutions
We are a team of residential design professionals dedicated to helping you visualize your dreams. We focus on creating thoughtful and highly functional new homes, additions and renovations devoted to your lifestyle with sensitivity to neighborhood and site. Our passion for homes, our eagerness to listen and our attention to detail are evident in our designs as well as our client interactions.
Our offices in Worthington, Ohio are in a repurposed residence that dates to 1857 with a small red barn on the property that is thought to have once been a blacksmith shop. These historical references provide a residential scale and feel for our clients and visitors to enjoy.
Builder Partner Highlight: Dave Osmond, Dave Osmond Builders
The success of our client’s projects depends on the builder and contractor partners that we work closely with on a daily basis. They are building the visions that we’ve helped our clients create. And we think the relationship we’ve built with Dave Osmond Builders over the last decade and a half is a great one.
The nationally award winning team of Dave Osmond Builders specializes in renovations, additions, custom homes, and basements. Founded in 1998, they strive to create an enjoyable building experience by bringing their clients exceptional quality, service, and value.
President Dave Osmond reflected on his experience working with the RDS team.
The success of our client’s projects depends on the builder and contractor partners that we work closely with on a daily basis. They are building the visions that we’ve helped our clients create. And we think the relationship we’ve built with Dave Osmond Builders over the last decade and a half is a great one.
The nationally award winning team of Dave Osmond Builders specializes in renovations, additions, custom homes, and basements. Founded in 1998, they strive to create an enjoyable building experience by bringing their clients exceptional quality, service, and value.
President Dave Osmond reflected on his experience working with the RDS team.
How long have you worked with Jim and the RDS Team?
I have worked with Jim for at least 14 years. We began working together when Jim was referred to me by another architectural firm.
What type of projects does RDS complete for your clients?
Jim and his team design everything from custom new homes, whole house renovations and additions to interior room renovations. Their ability to create designs for everything from a simple one room renovation to a luxury custom home has established them as one of our preferred designers.
What do you find RDS does differently than other designers?
RDS excels at establishing the project criteria, which is essential for the final design. Having this in place minimalizes, if not eliminates, any surprises throughout the duration of the project.
What services do you appreciate that RDS provides?
Jim is very flexible in aligning to the clients’ expectations and how little or how much detail they want for their design. He delivers every time by truly listening to and understanding each client’s needs and wants.
How is your overall experience when working with RDS?
It is always an exceptional experience! We are always proud to have Jim on our team from the commencement of each project to its completion. He always looks after the best interests of our clients, which makes for an enjoyable building experience.
What advice would you offer to a builder or remodeler who is starting to work with a designer?
Don’t just look at the overall costs from a designer. Align yourself with someone you are comfortable working with and creating a partnership. That’s why we have worked together for 14+ years!
2020: Year in Review
To say 2020 has been different would be an understatement. We’re grateful to have our health and to have been so incredibly busy helping so many of you with your home projects this past year. As your residential design team, we are blessed to work with many clients and builders all over the Columbus area. We’ve had opportunities to work in numerous communities and design homes that fit beautifully into each one. We don’t take this privilege lightly. We know that our clients have many choices when selecting someone to help them design or remodel their homes.
We couldn’t do what we do for our clients without the talented local builders as part of our team. So, we’d like to thank the builders for placing their trust in us and creating the opportunity for us to work together time and time again.
We wish all of you the best and would love the opportunity to design plans for your dream home or remodel in 2021. Let’s get the conversation started and the new year off to an amazing start!
Have a merry and safe holiday season and a joyous new year!
Another Modern Take on the American Farmhouse
This modern farmhouse, found nestled in the back of a long, wooded lot in Worthington, Ohio, showcases mixed materials on the exterior adding to the modern look of the home. The dark board and batten mixed with standard wood siding in the same color add visual texture to the home, while the stone water table and natural wood accents add warmth to the overall exterior aesthetic.
Another Modern Take on the American Farmhouse
One of the things that keeps the farmhouse at the forefront of the style game is its ability to change and evolve. The modern farmhouse style includes more modern design elements than ever and the design team here at RDS has wholeheartedly embraced these details when designing homes for our clients.
While white is the predominant color for the exterior with black accents, you’ll also find the palette reversed, like in the home we’ve featured here. The dark exterior with white trim provides an edgier take on the clean and contemporary look of modern farmhouse.
This modern farmhouse, found nestled in the back of a long, wooded lot in Worthington, Ohio, showcases mixed materials on the exterior adding to the modern look of the home. The dark board and batten mixed with standard wood siding in the same color add visual texture to the home, while the stone water table and natural wood accents add warmth to the overall exterior aesthetic.
Another characteristic synonymous with the modern farmhouse style is the use of unique features. Some distinctive features found in this home include the carefully curated lighting fixtures, textured walls (brick in the laundry room, glass tile in the kitchen), and the industrial metal touches (stair railing, metal kitchen sink, range hood) throughout. The elements add to the visual interest of all the spaces in the home.
The careful placement of the windows invites lots of natural light into the home and allows the homeowners to feel connected to the outdoors while maintaining their privacy.
We can describe each room and space in detail but would rather leave you to enjoy all the photos and experience the home for yourself.
If you’re considering building a new home or remodeling your current one, we’d love to talk with you about your dream home and be part of your team. Reach out today to start the conversation.
Builder: Sierra Custom Homes
Photography: ARC Photography
NARI ACE Award 2020
It is always our goal to provide the highest level of design and service to each and every client we work with. To that end, we ask that you take a minute to complete this survey and review our services. There are just four multiple choice questions and an opportunity to add a comment if you’d like.
We would like to take a brief moment to thank you for the opportunity to work with you this past year.
It is always our goal to provide the highest level of design and service to each and every client we work with. To that end, we ask that you take a minute to complete this survey and review our services. There are just four multiple choice questions and an opportunity to add a comment if you’d like.
NARI, the National Association of the Remodeling Industry, has developed this Achievement in Consumer Excellence (ACE) program to rate their members services, so other consumers can have confidence in choosing a professional for their construction needs.
Thank you again!











