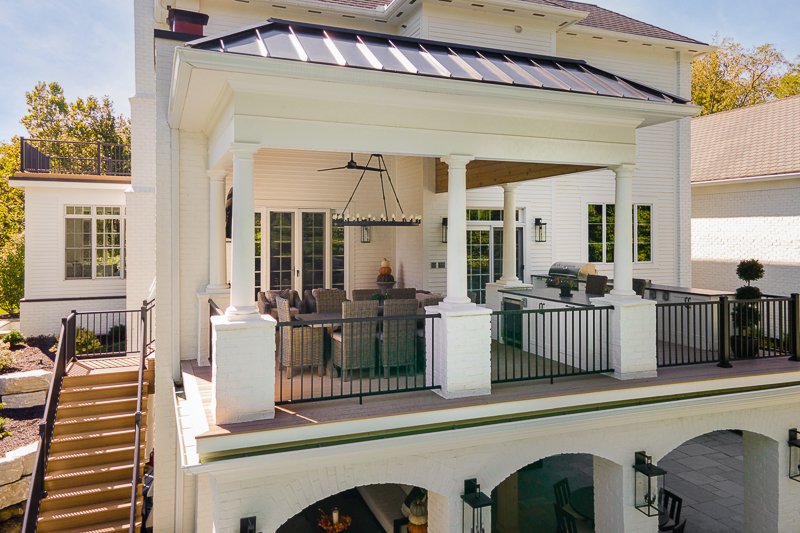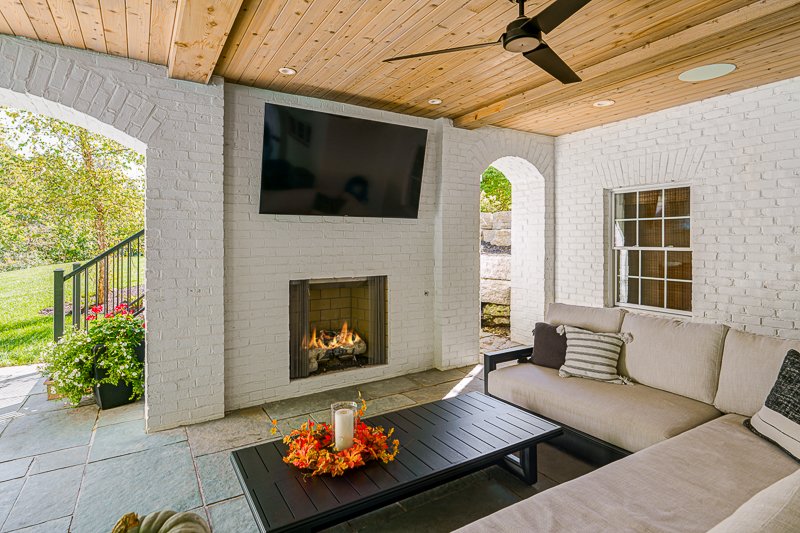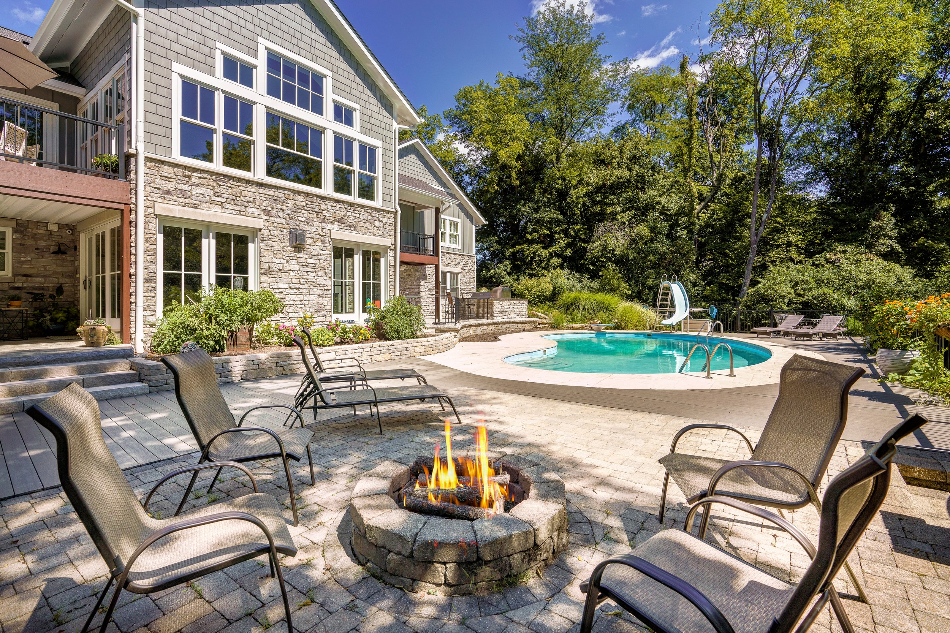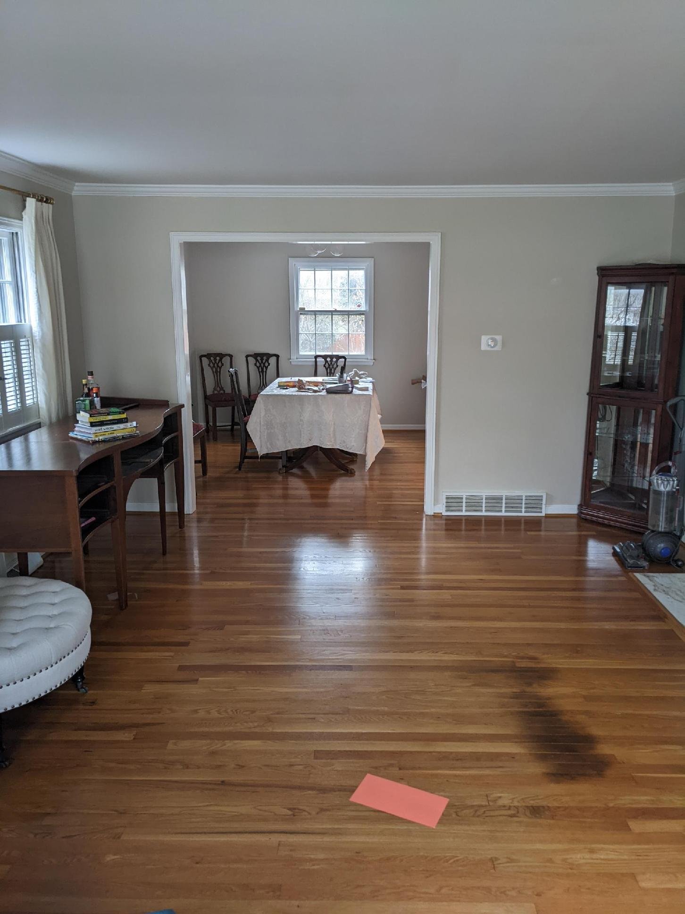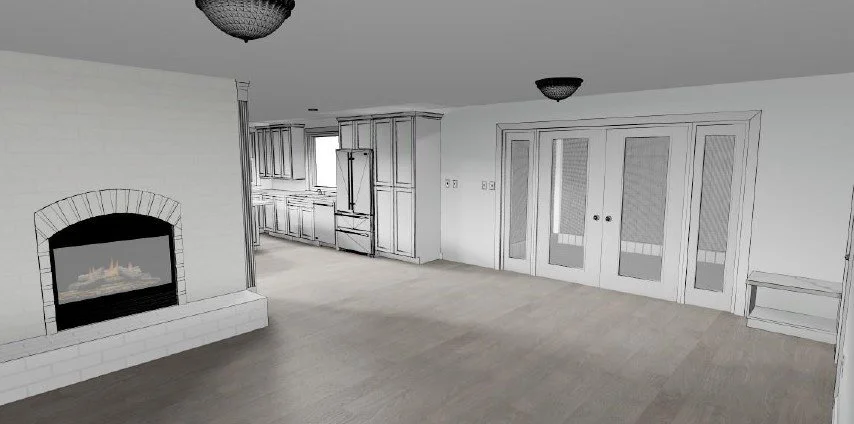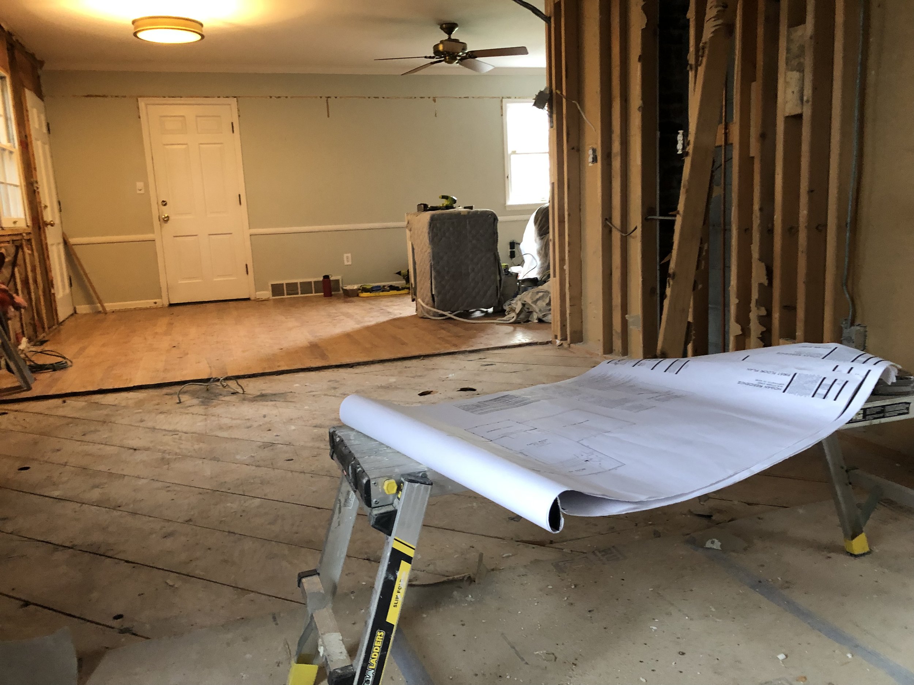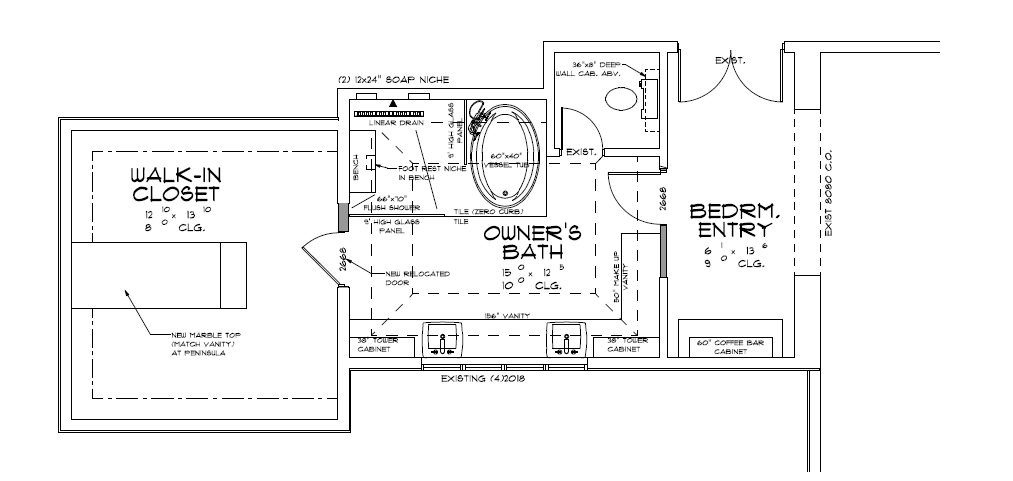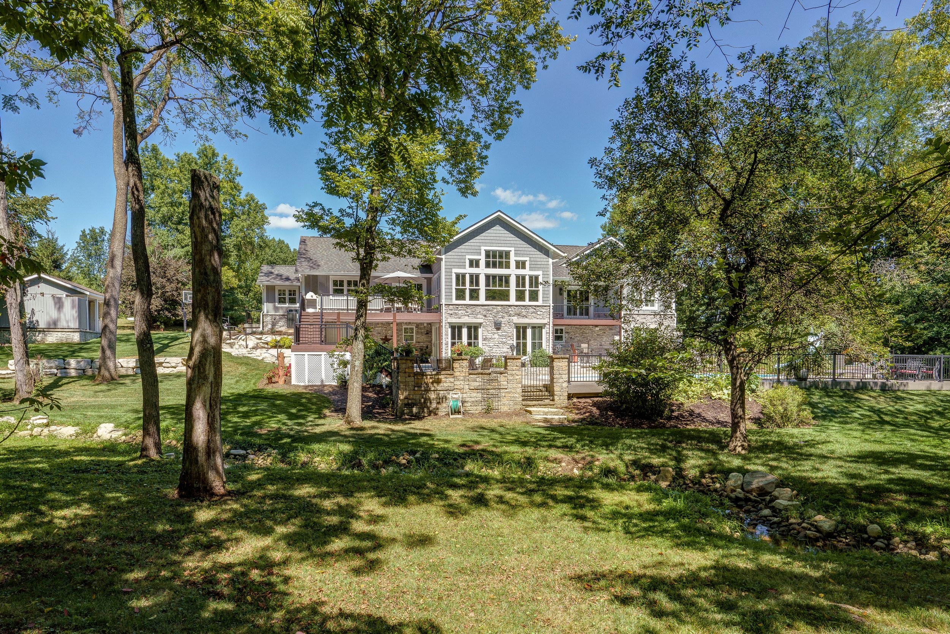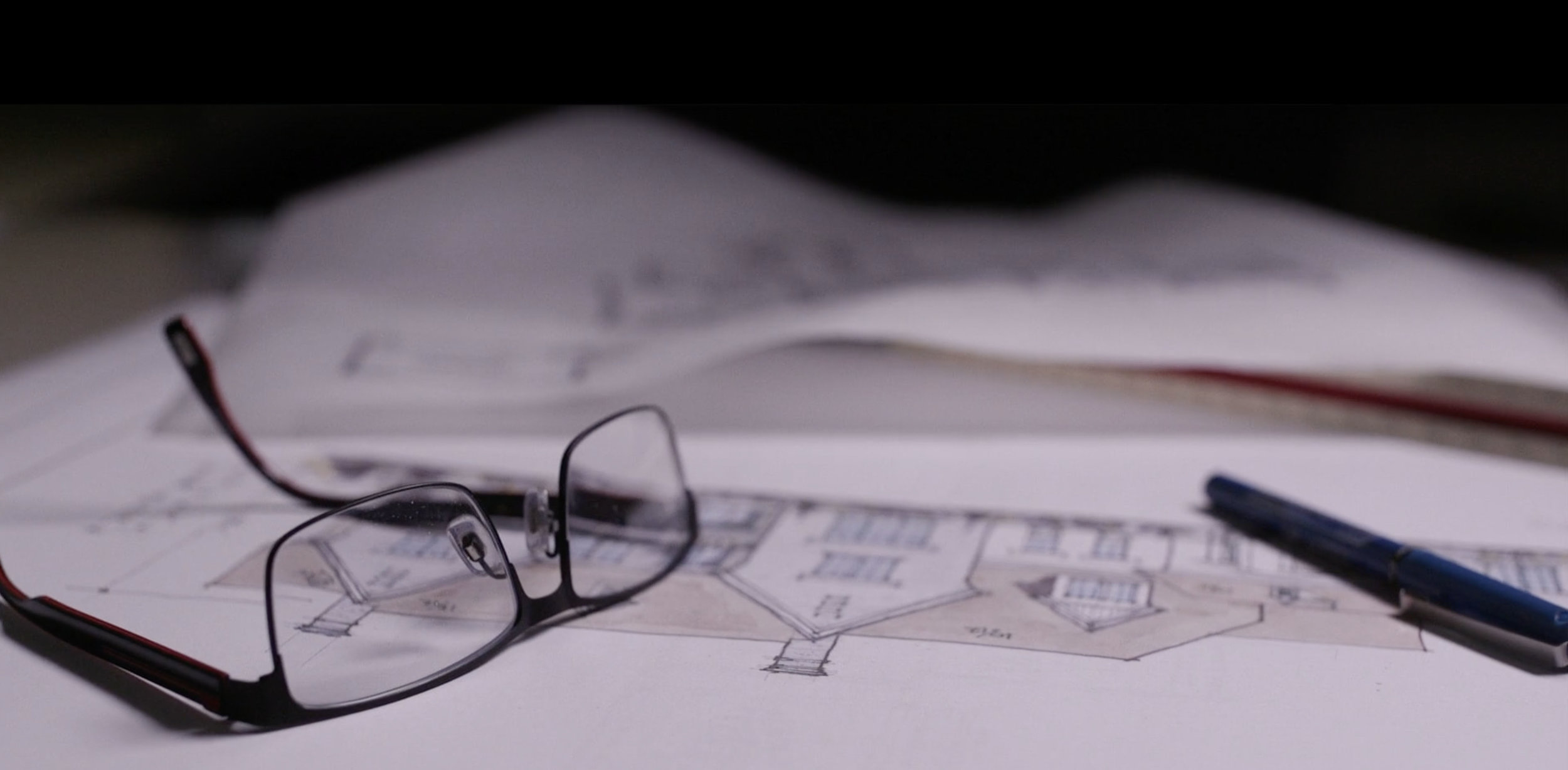
DESIGN BLOG
2023 Trends and What We Love in Home Design
Trend: a general direction in which something is developing or changing.
Every year, we see articles from various sites detailing what is trending in home design, technology, interior and exterior design. While we love trends, we also err on the side of classic, timeless design. There is a place for trends and a place for the classics. No matter where you fall, there are some trends that continue to shine, some that are evolving, and some that have piqued our interest.
As home designers, our team here at RDS is always up for the challenge of a trend our client might ask of us, or something we’ve seen that we know will be perfect in a remodel or home design. The list we’ve compiled has some classics on it—they’re either still “trending” or have something new to offer.
Technology
Smart technology continues to dominate and shape how we design homes. There are refrigerators sending messages to your phone to get more eggs or milk, thermostats that learn how you use your heat and air, and so much more.
Seamless integration is set to make our lives easier and more connected than ever. Almost everything can be connected through our Wi-Fi and controlled through our phones, tablets, and televisions.
Kitchens
Kitchen islands serve many purposes — extra counter space, storage, prep sinks, seating, additional built-in beverage fridge, dedicated space for a microwave, to name a few. It’s the hub of the kitchen!
See storage ideas below!
Bathrooms
Low-curb showers or curb-less showers are more popular than ever. These designs allow for safely getting into the shower, make the room look better with a low profile, and are sleek and gorgeous. Add some stunning tile and the shower becomes the focal point of the bathroom.
See storage ideas below!
Living Areas
Versatility with spaces that can be more than one thing! An area of a room that doubles as school space. A game room that doubles as a craft room. An office with a Murphy-style bed or sleeper sofa becomes a bedroom. An open concept floor plan with living zones creating multifunction. Along with this is the need for dedicated activity spaces—a home gym, art studio, office, or a home theater. If you want it, it can be designed.
Bespoke home bars in living room or basements allow for entertaining at home—with or without friends. The past few years have shown us what we want in our homes and who we want to spend time with.
Of Note
Natural lighting is nothing new, but the last few years have shown us that when we’re home for extended periods of time, we crave natural light. Big windows, bifold doors, multiple banks of windows, and glass walls are prevalent in design.
Offices are back in a big way and need to function for both adults and kids. Many of us are now working from home and our kids might be home from school from time to time, or are homeschooled now. Offices are now designed to be functional AND comfortable, getting use daily.
Have you noticed the increase in front porches being added to existing homes and part of new homes? Front porches are having a moment in the wake of the past few years and our need to connect with people. Outdoor living—whether it’s on the front porch, back deck, sunroom, or patio is a way to connect with the outdoors and nature.
Who doesn’t want more storage? It continues to be one of the most requested design items for our clients. But just adding cabinets isn’t enough. Storage options that are targeted for specific purposes—holding devices (hair dryer, flat iron, makeup, etc.) in bathroom drawers, pullouts and dividers in kitchens and other areas for laundry, spices, pantry items, and appliances create storage in unique ways.
Aging in place—but making it look stylish and accessible. Different finishes, tiles, and color can make an accessible design look seamless and trendy, not medicinal.
A fireplace in the bedroom is cozy, artistic, and moody. A double-sided one can separate a sitting area from the bed, creating simple and modern lines. And who doesn’t want a cozy fire while relaxing in the bedroom?
No matter what you’re dreaming of, looking at on the internet, home shows, or magazines, our talented and dedicated designers will create your dream home for you. Whether it’s a whole house, an area to be remodeled or someplace in between, give us a call to see what we can do for you. Send us a note and let’s connect today!
The Benefits of Indoor Plants
We all love to look at beautiful plants and trees when we are outside. And who doesn’t like wandering through plant stores and parks to feel re-energized? Now look around the inside of your home or office—do you see any plants? If you do, you probably know the benefits of having plants inside. If not, this blog is for you (and us-the dried up succulent in our window isn’t the best look!).
When we design homes, you’d be surprised at how many times clients ask us about the natural light and if they will have a good area for plants. While this isn’t our first priority when designing, we do understand the benefits of plants and will do what we can to create perfect places for them to thrive.
Benefits of Indoor Plants
The research is easy to find and very interesting. The more we read, the more we learned. And yes, we are going to get some plants for the office soon.
Plants can boost your general health and well-being—they just make you feel better!
Let’s face it— plants are beautiful—and bring nature inside.
Plants help improve air quality as they help to clean the air and release water vapor, creating humidity. They also absorb toxic substances and produce oxygen.
Plants can reduce stress by creating a feeling of calm and comfort when working around them. It helps us to feels like we’re outside, which helps us connect and boosts our moods.
Caring for plants can help lower anxiety and stress, so take time to enjoy the plants, revel in their growth, and chat with them. 😃
Some studies even say they boost productivity—who doesn’t like a quick break to look at something beautiful in nature and then get back to work? Being surrounded by living plants can make you feel like you have been transported to someplace else.
So, what plants should you choose?
First and foremost, if plants are going to be in your home and you have kids, choose plants that are safe for children and pets. Lists like this one are available online or check at your favorite garden center for the safest plants.
So much about choosing plants depends on the natural light in your home. Loads of natural light allows for choosing almost any plant you see at a garden store. Less light? You’ll need to do some research or talk with knowledgeable people about what plants work best with low light.
There are so many amazing plant stores in the Columbus and surrounding areas, and one of our favorites is Groovy Plants Ranch. They specialize in interesting plants and are so helpful! Check out their website and you’ll find so much helpful information.
Some plants we’ve found that are pretty forgiving (for those of us just starting out) are plants in the Pothos Collection, Peace Lilies, ZZ plants, Snake plants, Philodendron, spider plants, Monstera, Fiddle Leaf Fig, Tillandsia (Air plants), and Cactus.
Whatever you choose, we know that not only will you feel happier, your home will look that much better. And if you’re in the market for a new home design or a plan for a remodel of your home, our designers here at RDS are waiting for you. Drop us a line today!
Now excuse us while we go plant shopping!
Next Level Exterior Living
This year, one of our designs received a big award, The 2022 American Institute of Building Design (AIBD) Grand ARDA (American Residential Design Award) for Outdoor Living. There were 168 entries from 63 designers, and we were honored to have won for our project we titled, “Next Level Exterior Living”. We were blown away by all the entries and the design talent that was on display at this year’s award ceremony.
Next Level Exterior Living
Sometimes, a design becomes even more than an amazing design. It becomes a design that wins an award, and who doesn’t like to share news like that?
This year, one of our designs received a big award, The 2022 American Institute of Building Design (AIBD) Grand ARDA (American Residential Design Award) for Outdoor Living. There were 168 entries from 63 designers, and we were honored to have won for our project we titled, “Next Level Exterior Living”. We were blown away by all the entries and the design talent that was on display at this year’s award ceremony.
Project Details
This project was two-fold—create outdoor living and keep the integrity of the design of the existing home. Our clients were installing a new inground pool and we were tasked with creating a two-level covered patio overlooking the pool.
Design features include:
Ample room for dining on both levels
An outdoor kitchen
A large sitting area on each level, each with its own fireplace
An open-air deck for the grill and bar
Easy access to the pool patio
Working closely with the builder, Taylor Lykins Custom Homes, we were able to construct this area with a low-profile roof and brick piers and arches to maintain a cohesive look that was true to the original style and feel of the home.
Now every design we create for our builders and clients won’t win an award, but you can be rest assured we will create the vision needed to win in our clients’ and builders’ eyes.
What can we design for you? Our team at Residential Designed Solutions would be honored to work with you and create award-winning projects. Call us at 614-430-0027 or contact us here.
Photography by ARC Photography.
The Politics Happening Around the Lack of Affordable Housing
We recently read an NAHB article that discussed what they are doing in Washington D.C. with regards to the housing affordability crisis. While we don’t usually take on politics in our day-to-day operations, we felt this article was worth paraphrasing and interjecting what else we’ve learned and experienced as home designers
We recently read an NAHB article that discussed what they are doing in Washington D.C. with regards to the housing affordability crisis. While we don’t usually take on politics in our day-to-day operations, we felt this article was worth paraphrasing and interjecting what else we’ve learned and experienced as home designers. Read the full article here.
Affordability
As stated in the above article, affordable housing is in crisis. The reason—not enough housing to match the demands of those searching for homes. Whether it be homes, condominiums, or apartments, we know that prices to build homes continues to go up. And with that, the cost to rent or own has skyrocketed as well.
From the aforementioned report, NAHB testified at a recent Senate Finance Committee hearing and shared that while tax incentives will help, Congress needs to take broader actions.
Issues that have contributed to affordability issues include:
Supply issues
Building materials slowdowns and shipping issues
Change in regulations
Labor shortages
Construction costs increasing home costs
Entry level prices of homes
Steps the NAHB suggests Congress take (from the above article)
Remove the mortgage interest deduction and replace it with a 15% tax credit claimed against mortgage interest and real estate taxes paid
Strengthen the Low-Income Housing Tax Credit by enacting the Affordable Housing Credit Improvement Act (boosting production of affordable rental housing)
Supporting a proposal for a Middle-Income Housing Tax Credit
Address the housing tax incentives not indexed for inflation
Reconsider the current limits on the state and local taxes deduction
Suspend tariffs on Canadian lumber imports and negotiate with Canada on a new softwood lumber agreement
Reduce regulations that account for nearly 25% of the price of building a single-family home and 40% of a typical multifamily development
Help to ease the construction labor shortage and promote and fund job training
Ease bottlenecks that have contributed to home building material costs
Our thoughts based on conversations we’ve had with those in the industry
If you’re in this business, and we all are, we’ve had conversations, especially over the last few years, about affordable housing. It’s one thing to build a home for a client that has no money issues, and we need those clients, but we do have those that can’t afford housing. Do we have an obligation to help solve the problem?
What can be done about the current housing shortage? Fewer homes than ever are being built now.
Change zoning laws that restrict what kinds of homes can be built in many neighborhoods.
Talk with those in government that can be a voice for us.
Understand the recent Housing Supply Action Plan and determine what we can do to support it within our industry.
As home designers, builders, and contractors, it is important that we pay attention to what is happening with not only housing, but affordable housing. We know that we all believe that everyone is entitled to live in a safe and habitable home, no matter the circumstances. Here at RDS, we know that many of you we are in contact with see this as a problem that needs to be solved and we are willing to do what we can to help the situation. We encourage you to read the full article that we paraphrased and weigh in with your thoughts.
It’s Pool Time! Are You Ready to Add a Pool to Your Backyard?
When it’s summer, we all want to stay cool and a pool is the place to be. Have you considered putting an inground pool into your backyard design? There are many items to consider when adding a pool. We have designed homes with outdoor living spaces, with a pool a must-have for some of our clients.
We thought we’d share the considerations we discuss with our clients when the pool conversation comes up during design.
When it’s summer, we all want to stay cool and a pool is the place to be. Have you considered putting an inground pool into your backyard design? There are many items to consider when adding a pool. We have designed homes with outdoor living spaces, with a pool a must-have for some of our clients.
We thought we’d share the considerations we discuss with our clients when the pool conversation comes up during design.
Design thoughts to consider when adding a pool:
Zoning and utility easements. It seems like a large lot, but zoning may rule out the placement of a pool. Setbacks and the percentage of lot cover are both items to be checked prior to beginning design. Also, utility easements may take a sizable portion of the lot and not allow enough room for the pool.
Accessibility and grade conditions. Does the lot lend itself to an easy placement that is close to the level of the outdoor living area or does the grade fall off in the back so that you need to design an infinity edge or build up the grade to accommodate it? Conversely, if the lot rises toward the rear of the property, the pool may need to be cut into the grade and a landscape retaining wall built behind it. You want the space to flow easily from the outdoor living to the pool surround so that it is an integral part of the living space. A flight of steps will hinder its use, creating a possible safety hazard, and it becomes a destination instead of an integral part of the space.
Privacy. Does the available placement on the lot allow privacy or will extensive landscaping be needed to limit views from neighbors and/or the street? There’s nothing like a gorgeous pool that all of the neighbors can see from most vantage points in their own homes and yards. Think beyond the pool and visualize what you and your neighbors will be able to see.
Bath and changing facilities. Do you want kids with wet feet running through your house to the hall bath? What about an area for guests to change into a suit or change back into street clothes? A remote solution will likely not see much use. Is it easier to add a pool building than adding an additional bath to the house? Or is there room for a bathroom that opens to the backyard, allowing easy access without being in the rest of the house?
Placement of pool equipment. Filters, heaters, pool equipment, etc. take some room and can be an undesirable part of the landscape unless hidden by plantings, a building, or enclosed behind a fence or other structure. Where will you store the pool cleaning and maintenance equipment and chemicals? Where are you going to store the seasonal furniture and pool toys?
Security. City codes and common sense dictate that the pool area must be kept secure from smaller children and unwanted guests. Fencing drives decisions on gate placement and alarm systems along with automatic pool covers. Spend time to determine what safety measures you will need for your pool.
Maintenance. The size of your pool and whether you use a salt water or chlorine pool are all factors that impact maintenance. Are there trees nearby? Are you going to maintain it or hire a company to do that. Knowing this could impact your design.
Type of pool. Vinyl-lined, concrete, or fiberglass. Concrete is the most durable, but takes longer to install. Speaking with your insurance agent is a good idea, to know what you need to add to your home owner’s policy in case of damage, which can be more likely with vinyl or fiberglass.
Budget. There, we said it. Watching pools built on TV home shows one thing. Knowing what your budget is another. You may be tempted by rock wall surrounds, grottos, water features, an island, and more. Know your budget and stick to it.
If your home design includes the plan for a pool, you can rest easy knowing we will help you through the process with your contractor.
We Welcome Jeremy Miller, Project Detail
Jeremy Miller joined our RDS team in late February, 2022. His experience makes him a great addition to our team. He is a fun guy to be around, and we appreciate his sense of humor. His attention to detail is appreciated by us and our clients. As he is someone you might work with, we thought you would like the opportunity to get to know him a bit, in his own words. We know you’re going to really like him, just like we do!
How would you describe your job and what you do?
I diligently prepare construction documents to best convey the design intentions of a residence for our esteemed clients and their construction representatives.
What is one of your noteworthy achievements?
I have a Bachelor of Science Degree in Urban and Regional Planning from Ohio University and a Master of Architecture from Miami University.
How would your friends describe your personality or character?
I don’t know, let me ask.
Survey says…
It is good.
I am able to listen to my friends talk about anything, provide them comfort, make them feel relaxed, and be supportive. In rare events, I can be spontaneous, which can lead to fun.
What are two interesting facts about you?
In the summer of 2005, I had the opportunity to live in Nice, France. It was a perfect way for me to practice my skills from my introductory French courses at OU the year prior and helped me to prepare for the intermediate French courses I was preparing to take the following school year. Being able to speak even the slightest bit of the local language profoundly impacted my ability to connect with locals and to better immerse myself into the French culture. I felt like I was finally coming into my own with the language just in time for graduation! Alors! If I had postponed my graduation by one quarter, I could have spent the summer studying French in Montreal! Hopefully I can travel abroad again soon so I can remember everything that I have forgotten!
What is your favorite slogan?
The journey of a thousand miles begins with the first step.
What makes you amazing at your job?
I actually enjoy drafting and determining how things go together.
We are so excited to have Jeremy join us here at Residential Designed Solutions. We know you’ll be impressed with his work!
We Want to Stay in Our Home
A love of their community was the impetus for Tory and Paul’s call to us. As their family has grown, the home that they love needed to grow and change as well. A first floor remodel will open up the rooms, provide much needed sightlines, and provide them with family time. Read on to hear what Tory had to say about the process and working with the RDS team.
Proposed Design
Why did you decide to remodel your kitchen and living spaces?
We love our community here in Worthington and our neighborhood! When we bought this home in 2017, we could envision our family here in the years to come. Over time our family grew, and we started to notice that the layout of a separate kitchen, family room, formal dining room and formal living room wasn’t working for our family. We envisioned a more open concept where the kitchen was bigger. We considered moving to another home in the community that had this type of lay out, and it wasn’t financially viable, so we began to brainstorm what it would mean to remodel our space. Additionally, remodeling meant we could stay in the neighborhood we had grown to love.
Casual Dining View
Current view into what will become the view from the casual dining.
Why did you choose RDS to design your kitchen and living spaces?
Originally, we reached out to RDS because they are well-known in our neighborhood and we had also seen their name around Worthington. This gave us a good deal of confidence they would be able to design what we wanted that would be appropriate for the market here and that they would understand what would work in our neighborhood. It was important to me to keep the history of the house and have it fit into the community, but make it work for us as well.
What really sealed the deal was when RDS came out to meet with us. Hylas was the one that came to the house and talked with us about our wants and needs. He asked questions about our family, how we are currently trying to function in the space, what bothers us, and what we would want in a new space. He really listened to the way our family lives and functions in our home.
We also had an open conversation about our budget during this first meeting. We discussed how much money we were willing to spend, and he was honest about things that we should keep in mind to stay within that budget. So many people are afraid to have a money conversation up front, but with him, it was easy. He helped us understand our expectations and what we could reasonably accomplish within our budget. He didn’t shy away from this topic, and we really appreciated that. In our experience, not all firms are willing to really discuss money in the initial conversations. He also explained the timeline so we would understand how long it could take. His ability to respect our time throughout our conversations was important to us.
“They are so invested in our house, our family and our growth. There is no way I would trust anyone else.”
Rear Door View
Another reason we chose RDS for our design was that I had in my head what I thought it should look like. Hylas was able to show us some other options and ideas with a new set of eyes. We thought we knew where we wanted the kitchen to be and he shared other ideas with us. It was interesting to go through that creative process, all while being completely transparent with the cost and timeline. His years of experience in all parts of the process kept it productive and moving forward. It was fun to have someone go through the creative process with us in a very transparent way.
How was the process from start to now?
It has been good. We have the construction documents now and construction will start as soon as the windows and doors arrive. We had a few delays (as everyone is having now) from the initial rough sketches to the final design, but they were open and honest about the time it was taking. Hylas did 3-D renderings for us and that has been so helpful in understanding and visualizing the design. As the process went on, it was a bit scary as it was a big financial decision, but one we needed for our family.
I never felt like I was being a bother when asking questions or suggesting other ideas. With every draft of the drawing Hylas sent over, he would always answer my call and talk me through different components for well over an hour. I liked that he was so easy to get in touch with. I know I can call Hylas even now, as the construction starts, and ask for his thoughts or ideas from a design perspective. Hylas is even planning to come out after the demo is done so we can decide where our bourbon bar is going to be. He wanted to see the space opened up before we decided where to put it. His ability to reassure us, work with us, and answer all of our questions has made the process a good one.
Why did you choose a design firm and remodeler instead of just using a remodeler with a design team of their own?
We didn’t want to be rushed during the process and we wanted to hear different ideas for the space. There is value in approaching a remodel both ways, but for us, we wanted the separation of the design from the remodeler doing the actual remodel. We felt more in control with the pricing this way and had less anxiety because I wasn’t signing a big contract that at that point without knowing what we were agreeing to. We were able to sit and talk about our dream and see something on paper, without making that big financial or remodeler commitment, up front. And this way, Hylas was able to recommend some remodelers to us that he knew would be able to work within our design. We had more control, more transparency of our design and the final cost doing it the way we did.
How did RDS work with you on your budget?
They have been so helpful. Every time something has come up—like adding a window—or Hylas would bring up an idea, I’d worry that it would push us over the budget. Hylas allayed our worries and helped us stay within our budget, while sharing his experience with costs and budgets. At some point, we just needed to trust Hylas and the process and we feel fortunate that everything has worked out well.
What are you most looking forward to in your remodeled space?
I’m really looking forward to being able to cook together and still be able to see my kids playing inside or outside. I’ll have great sightlines after this remodel. We are looking forward to all being in the same space, without being crowded together. Christmas morning with the kids sitting in the pajamas at the island, all in the same space, will be so much fun!
Family Room View
What advice would you give to someone who is getting ready to start the design process?
Go into the process with an open mind, openly communicate from your end, brainstorm the functionality you are looking for in whatever you are designing, and understand the floorplan you will need. How are you going to utilize the space you need? What do you want the rooms to be used for now and in the future? Also, be aware that the time it takes to share your thoughts and ideas in your head with the designers at RDS will not give you your answers right away. It takes time to create the plans, fine tune them, and then make more changes as you think it through. There is no doubt in my mind that we have everything where we want it for now and the future, now that we have spent the time doing the work with Hylas to get it just right.
Kitchen View
What has surprised you the most?
The process we went through and how thorough it was, was a good surprise. Honestly, Hylas has become a friend and I miss our daily/weekly phone calls and conversations. It has been so easy to talk with them and make connections. They became invested in us and we became invested in them.
Once you get the documents, you are ready to go. They reality sets in and we signed the contract with the remodeler. Now we are spending the money! It has taken a bit longer than anticipated to start the remodel. We are waiting for materials to arrive.
How did you choose your builder?
Hylas suggested 3 remodelers based on all of our conversations. Hylas knew that I wanted someone who would really work with me and let me go and see what we are choosing—tiles, flooring, windows, etc., and that has been a good way for me to have some control and decision making while working with our remodeler, Palmer Builders. We have seen some of the work they have done in the area. It has been great to work with them—they are very helpful and informative—and they were willing to work with us! They have been easy for us to trust them. It was also easy to trust Hylas and his opinions about whom to choose.
Would you work with RDS again? Why?
Absolutely. They are so invested in our house, our family and our growth. There is no way I would trust anyone else.
Are you interested in remodeling your home? Give us a call or send us an email. We would love to help you fall in love with your home all over again. ❤
A Project Profile: Owner’s En Suite Remodel
This is the first blog in a series about this en suite remodel. Be sure to check back frequently as we follow this project along throughout the design and remodel process.
Our clients reached out for help with the remodel of their en-suite. They want to update and refresh the existing bath by getting rid of the huge, dated tub deck and enlarging the shower. Their plans include replacing the tub with a smaller vessel-style tub and updating the shower to all glass for a clean, modern-leaning “Restoration Hardware” look. The remodel will be rounded out with new cabinets and a better space for make-up.
This is the first blog in a series about this en suite remodel. Be sure to check back frequently as we follow this project along throughout the design and remodel process.
Our clients reached out for help with the remodel of their en-suite. They want to update and refresh the existing bath by getting rid of the huge, dated tub deck and enlarging the shower. Their plans include replacing the tub with a smaller vessel-style tub and updating the shower to all glass for a clean, modern-leaning “Restoration Hardware” look. The remodel will be rounded out with new cabinets and a better space for make-up.
Take a look at the before photos:
While the overall footprint of the bath is not changing, the entire look and feel will be refreshed by these updates.
New Partial Second Floor Plan: Owner’s En Suite
RDS Designer, Dominic, went straight to the computer for this remodel. He has shown the bathroom with two different cabinet colors: dark painted cabinets, and natural wood. What’s your favorite?
Version 1
Version 2
Painted crown moulding removed, rustic wood in its place.
Double entry doors removed, single entry door replacing
Make-up area moves to entry wall
Dark Painted Cabinets:
View from Entry Door
View from Closet Door
Natural Wood Cabinets:
View from Entry Door
View from Closet Door
Do you like the make-up area between the sinks or more segregated, and utilizing the space where the double doors used to be? Let us know in the comments below. And be sure to check back for updates on this project as we follow it through from design to completion!
Do you have a project we could lend our skills to? Reach out today. We’re excited and ready to help!
International Builders Show Highlights
While we couldn’t attend the International Builder Show this year, we were interested in it and what information was featured. We spent some time researching the innovative products and wrote this blog about them. But we also were interested in the speakers and what was discussed with the attendees.
We found these topics to be of great interest around our office and wanted to share them. We’d love to hear your thoughts about these topics. Are you utilizing them in your builds or within your company?
While we couldn’t attend the International Builder Show this year, we were interested in it and what information was featured. We spent some time researching the innovative products and wrote this blog about them. But we also were interested in the speakers and what was discussed with the attendees.
We found these topics to be of great interest around our office and wanted to share them. We’d love to hear your thoughts about these topics. Are you utilizing them in your builds or within your company?
Advanced High-Performance Building: Best Practices for Climate Zones:
The location where you are building determines what principles of science applications you should be using. How can you connect that to home building practices and construction techniques, cost-effectively, while increasing efficiency, comfort, performance and durability? Not only that, the benefits of building high performance homes continues to be a conversation builders and clients are having, with regards to how design and construction choices can impact, (in a positive way), the ROI.
The Power of Dynamic Thinking: Embracing Change as the New Normal:
Our industry and our culture are ever-changing. What are we doing to create new solutions and rethink our businesses? Data driven strategies or intuition-guided ones, how artificial intelligence is changing the landscape, inflation and protecting our margins, floor plans, design studios and determining the right inventory are just a few things we need to change, as we continue to work in a new normal.
Understanding Today’s New Home Buyer:
As global, national, and regional events happen, how does that impact decisions made by home buyers? What trends are impacting decisions home buyers are making?
We need to learn who today’s home buyers are, what they are looking for, and what their demographics are.
How do we best market to each of the demographics and generation of buyers?
What features and design styles are appealing to each generation and culture of home buyers and how can you capitalize on this?
Other items of note:
What does your Work-In-Process look like? Are you monitoring this and tracking your schedules, billings and margins properly to keep a healthy bottom line?
What does your Project Management look like? You need to plan for how to control capacity and critical chain scheduling. Productivity impacts profit and understanding the right key performance indicators is crucial for success.
How are you going to get skilled workers for your business? We all need to work together to create opportunities for workers and find solutions to get them into the construction industry.
Design Thoughts:
Design is always at the forefront of our planning. Several nuggets of information caught our eye. Many of these are already in our plans for now and the future. But as we continue to plan and create home designs, we want to keep these ideas front and center.
Discovering and implementing new design approaches to old problems, such as flex spaces and open floor plans. Innovating with supply issues, changing market conditions, and trends are all important.
Researching and understanding what architecture trends and inter design options are resonating with buyers in 2022.
With the pandemic, we are rethinking health and wellness in design.
Whatever is trending in design for 2022, how can we apply these ideas for any price point or any size home or business?
Use smart technology to make our lives easier and our homes more of a retreat—as well as saving on electric bills by using smart appliances, LED lightbulbs, heat pumps and more.
The home office is back, and we don’t see it going away now that many people will continue to work from home. Features such as contained and quiet, reliable internet and space to work, are all front and center in design.
As builders, contractors, and designers, which of these are of interest to you and which ones are you implementing for 2022 and beyond? We are here to help you navigate your home designs. Give us a call to start the conversation.
We Are a Winner Again!
Last November, 2021, we were informed that Residential Designed Solutions had won an award for an Entire Home Remodel, $250,001 - $750,000 in the 2021 Best in America Living™ Awards (BALA) by the National Association of Home Builders (NAHB).
Last November, 2021, we were informed that Residential Designed Solutions had won an award for an Entire Home Remodel, $250,001 - $750,000 in the 2021 Best in America Living™ Awards (BALA) by the National Association of Home Builders (NAHB).
As exciting as that was, we didn’t know what level the award was until the announcement made at the award ceremony held recently at the 2022 International Builders’ Show in Orlando, FL.
What did we win? Gold! (We feel like we just competed in the Olympics!) Our RDS team is thrilled and excited to be recognized in this way for our design work.
Read more here about this award-winning project here.













